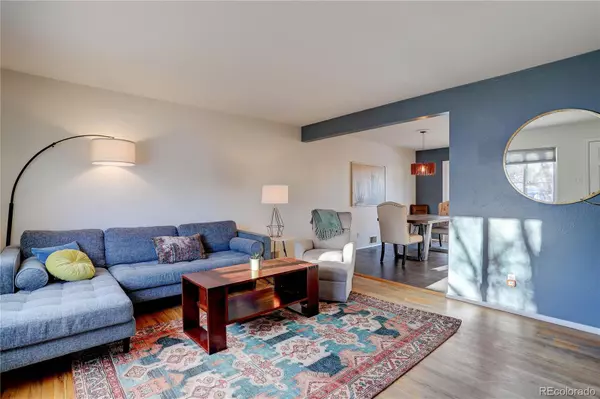For more information regarding the value of a property, please contact us for a free consultation.
6343 Johnson WAY Arvada, CO 80004
Want to know what your home might be worth? Contact us for a FREE valuation!

Our team is ready to help you sell your home for the highest possible price ASAP
Key Details
Sold Price $710,000
Property Type Single Family Home
Sub Type Single Family Residence
Listing Status Sold
Purchase Type For Sale
Square Footage 2,292 sqft
Price per Sqft $309
Subdivision Arvada West
MLS Listing ID 4919189
Sold Date 02/22/22
Style Traditional
Bedrooms 4
Full Baths 1
Three Quarter Bath 2
HOA Y/N No
Abv Grd Liv Area 1,146
Originating Board recolorado
Year Built 1958
Annual Tax Amount $2,750
Tax Year 2020
Acres 0.17
Property Description
Welcome Home to Arvada West Living! This comfy classic all brick ranch provides wonderful main floor accessibility that has been updated throughout! The main living area is light and bright boasting a contemporary dining area with large sliding patio doors that provide access and views to a huge back deck and a large kitchen with gorgeous granite countertops, glass backsplash, white cabinets, pantry and stainless appliances. You have your own personal oasis with a master bedroom that has its own private back deck access and lovely new bath with oversized shower plus two nicely updated bedrooms and full bath rounds out the main floor living. The recently finished basement has two large egress windows and creates an ideal space for entertaining and guests with a large family room, stunning 3/4 bath and bedroom. The large lot provides beautiful perennials in the front and a private back yard that is perfect for summer BBQ's, gardening and just relaxing on the nice sized deck. Located just minutes from "Old Town" Arvada this home gives you total convenience and accessibility to restaurants, shopping, the light rail, and easy access to enjoy the outdoors.
Location
State CO
County Jefferson
Rooms
Basement Finished, Full
Main Level Bedrooms 3
Interior
Heating Forced Air
Cooling Air Conditioning-Room
Fireplace N
Appliance Dishwasher, Disposal, Double Oven, Dryer, Gas Water Heater, Microwave, Refrigerator, Washer
Laundry In Unit
Exterior
Exterior Feature Garden, Private Yard
Garage Spaces 1.0
Fence Full
Roof Type Composition
Total Parking Spaces 1
Garage Yes
Building
Lot Description Irrigated, Level, Sprinklers In Front, Sprinklers In Rear
Sewer Public Sewer
Water Public
Level or Stories One
Structure Type Brick
Schools
Elementary Schools Fitzmorris
Middle Schools Arvada K-8
High Schools Arvada
School District Jefferson County R-1
Others
Senior Community No
Ownership Individual
Acceptable Financing Cash, Conventional, FHA, VA Loan
Listing Terms Cash, Conventional, FHA, VA Loan
Special Listing Condition None
Read Less

© 2024 METROLIST, INC., DBA RECOLORADO® – All Rights Reserved
6455 S. Yosemite St., Suite 500 Greenwood Village, CO 80111 USA
Bought with RE/MAX ALLIANCE
GET MORE INFORMATION





